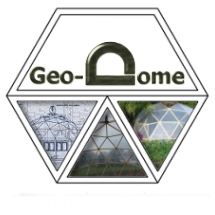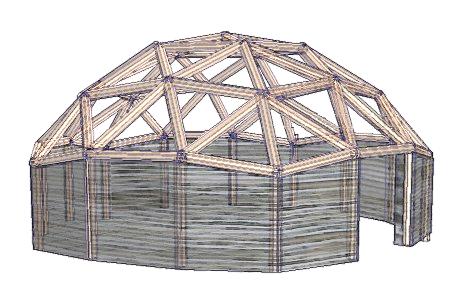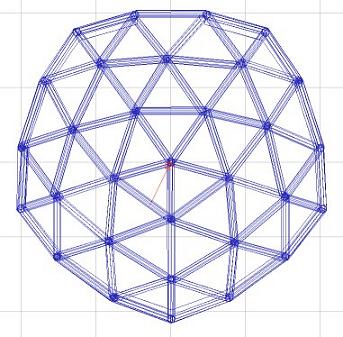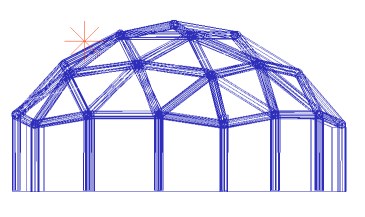
Tweet
| Navigation |
| Home |
| Site map |
| Articles |
| Contact |
| Links |
| Forum |



Dome design with vertical sidewalls This design can be built from timber using block and beam construction incorporating a partial 3-frequency dome roof and vertical sidewalls. Although this dome is basically a timber frame structure you could build the sidewalls with pretty much any material you choose.  The plan view shows the partial dome roof looks like a slightly bulged out pentagon. Although this dome isn’t a full geodesic dome it is still way more efficient than a standard tract structure.  To build this dome you would need 90 struts (including the verticals but not including struts for doors and windows). Because this dome has vertical sidewalls joined to a partial geodesic dome roof you would need to fit a tension ring to stop the sidewalls being pushed out by the roof. If you build the sidewalls using concrete block or some other heavy material you wouldn’t have much of a problem with this. See the dome calculation page to workout the struts for the roof, with some minor alterations the bottom row of struts could be made to run horizontally. This could be done as the dome is constructed and would also make the dome look more round from above (instead of a bulging pentagon) |
|
 |
|
| [ comments 2 ] |
| posted by steve foy | 18/11/2007 15:14:28 |
 |
|
| Hi, got any ideas for hubs that can incorperate timberused in a kind of virtical plane, as in a 6 x 2 | |
 |
|
| posted by Colin | 20/11/2007 07:07:02 |
 |
|
| Hi Steve, Can you give us a few more details?Are they for connecting the vertical sidewalls to the dome frame pictured above, or for something else? | |
 |
|
comments will be accessed through the forum in the new site design (coming soon)
8803
Copyright © 2007- 2014 geo-dome.co.uk. All Rights Reserved.