
| Navigation |
| Geo-Dome Home |
| Forum Home |
| View All Threads |
| New thread |
| Member login |

| Title: | Ideal dome shape based on mathematics/physics | |
| Posted on: | 11/1/2010 2:57:51 PM | |
| Category | Dome theory | |
| Author | kokes | |
| Status | Open | |
| Views | 18433 | |
| Replies | (32) | |
|
Hi all,
The classical geodesic dome has one big, BIG, drawback. The arch is in shape of semi-circle, and so it requires thick walls, usually about 1 m or so. It is both pricey and hard to make. You can save lots of money and energy by making a gothic arch shaped dome. It''s walls can be about 0.6 m thick without collapsing. Better still would be a parabola shaped dome; it''s walls could be about 0.3 m thick and still wouldn''t collapse under pressure. Is there even a better shape? Of course, the catenary. With catenary, you only need walls thick enough to withstand the downward pressure since sheer and other forces are eliminated. I am planning on building a catenary shaped dome with cob walls only 10 cm thick with 2 m of soil on rooftop + vegetation. Here goes a picture: 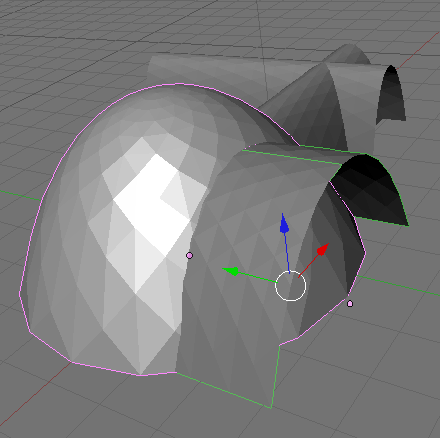
There is also a video on youtube. I will release the program I have made under GPL once a prototype is ready, about a month from now. I will also release all my notes and construction details under Creative Commons (anyone can use it for free, any upgrades must be released to the public for free). Is anyone interested in helping me out, especially with the construction? It will take place in spring in Czech Republic and should take about a month or so. Any help, both financial and physical, comments and tips are wellcome. Jan Kokes |
|
 |
|
| [ Comments 32 ] |
| posted by kokes | 18/11/2010 11:13:15 |
Hi everyone,
I have finally created my first model of catenary shaped dome. It is made of wires, string, papers and thread. In other words, it is dirt cheap. The dome is quite strong despite the materials used. And it instantly became a favorite place for my cats to nap :o)
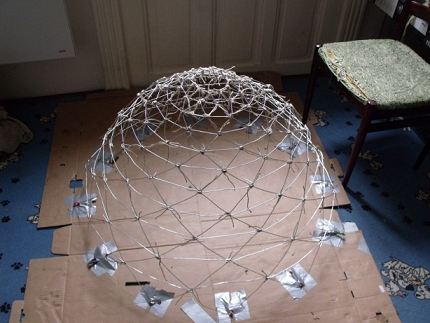 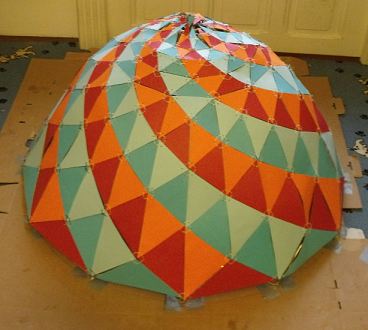
|
|
 |
|
| posted by kokes | 18/11/2010 11:14:05 |
| Anyone knows how to edit the posts once they are posted? | |
 |
|
| posted by kokes | 25/11/2010 10:03:35 |
| Hi all, I am still experimenting with the dome construction. I like using wires/rods and a rope. Recently I have been doing greenhouses. The first one is just a tiny model with the top cut off. I made it for seedings. It is made from wires and a plastic wrap. The second greenhouse is made of glass and rods. I have not quite finished it, because I broke too many glass triangles and need to order extras. But it all fits and holds together pretty well. I have more work to do, but it seems I am finally aproaching the right technique of construction. | |
 |
|
| posted by kokes | 25/11/2010 10:08:21 |
 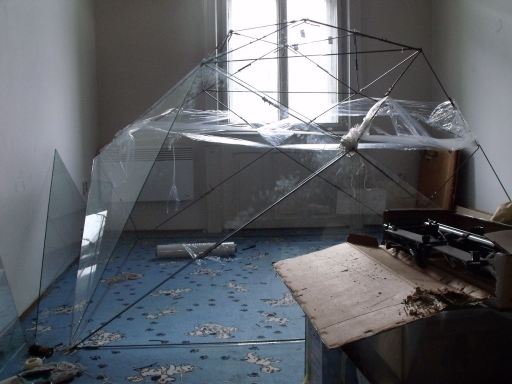
|
|
 |
|
| posted by SharkSuit | 02/12/2010 21:19:23 |
| I trust that your catenary shape is the best. I plan to build a "cover" for my 26 ft motorhome. I will make a smaller model first. I have plenty of wood poles to work with. My trees are very straight, strong and taper less than 1 inch per 10 feet. A 3 inch diameter base still has a 2.25 inch top at 10 ft and a 10 inch diameter base has a 7 inch top at 40 ft. Do you think that it is possible to use wooden poles to build a catenary structure? Tx Steven | |
 |
|
| posted by kokes | 13/12/2010 17:33:42 |
| Hi Steven, sure it is possible. The longest distance I have is about 7 ft with the greenhouse. But that's just 4 rows by 4 spirals, so the rods are quite long. When I build the large dome (12x12) the longest piece of steel rod will be just over 2 ft in length :) Give me a little more time, I will have a new dome with different joints ready this week. | |
 |
|
| posted by kokes | 13/12/2010 17:39:02 |
| For a motorhome cover I would consider tunnel like structure rather then a dome. For example you could easily make Leonardo da Vinci bridge with your long straight poles. | |
 |
|
| posted by Admin | 14/12/2010 22:51:08 |
|
This design reminds me of the gherkin, very elegant but I think there are few drawbacks for DIY builders. 1) There will be a lot of different strut lengths. 2) I think design is better suited to taller structures rather than wider ones, if you want hight rather than ground coverage it would be great. I'm liking your work kokes, it's not a structure that I know much about but is looks great. 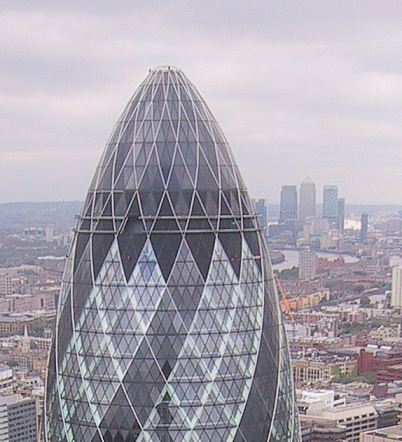 |
|
 |
|
| posted by kokes | 24/12/2010 09:45:02 |
| Hi, thank you for your reply. Very nice dome, it is very similar with my design. For the large dome I need about 24 different strut lengths, which is not so bad. I am gonna mark them with different colors matching joint colors. Catenary shape allows both tall and/or broad structures. It's main advantage is that you can build flat broad domes. This is actually the best use for catenary since making tall structures is relatively easy, see the 800 years old gothic arches. I want to build flat domes supporting heavy loads, that's why I chose the catenary, the only shape capable of withstanding the massive pressures. | |
 |
|
| posted by simon | 02/01/2011 20:44:16 |
| A hanging chain with uniform mass per unit length hangs in a catenary because it's the shape that neutralizes all of the bending forces, and so it follows that an arch built in this shape will also have zero bending forces. However, a dome with a catenary profile and a thin skin with uniform mass per unit area doesn't have this property. Rather than the chain, think of a thin slice of the dome and you see that the mass per unit length now goes like the reciprocal of the radius. However, that's not a big problem here because the structural cobb skin's mass is not significant when the dome is to be covered with 2.0m of earth, but now it's necessary to profile the earth to get back to a radial slice with uniform mass per unit area. Do the math and it turns out that the depth of earth is proportional to cosh(x/a) (because to maintain the constant mass per unit area of skin the column of earth sitting on the skin has to get longer as the effective base area decreases with increaseing slope of the skin), and inversely proportional to x (to account for the arc length of the slice growing with radius). That gets you so far, but there's a problem at the top of the dome because the forces are focused by the dome and the earth needs to be infinitely deep right at the peak. My interest is geometry and topology so I don't know anything about structural engineering but I'd guess that there was a way of solving th peak problem, like truncating the dome with a compression ring or something. | |
 |
|
| posted by kokes | 05/01/2011 15:17:55 |
| Thanks for the reply Simon. Very informative indeed, I never thought of that. The dome is going to have an opening at the peak because of air exhaust. Traditional domes would have either "lantern", round opening at the top, or a keystone. I wasn't planning on building a single axes hyperboloid earth cover :))) | |
 |
|
| posted by kokes | 05/01/2011 15:41:08 |
| Simon, I made a drawing of what you proposed and either you missed something out or I didn't get it. If I draw circle with surface S above the peak, the surface area of the dome will be little over S. If I draw the same circle at the slope, the surface area of the projection surface will be much greater then S. Now if I have the same weight on both projections, the top one will create greater pressure per area then the lower one. That means that I should rather add weight to the sides, doesn't it? So my bell shaped curve should be perfect for the goal, right? Or what did I miss? | |
 |
|
| posted by simon | 05/01/2011 23:54:49 |
|
Hi Kokes
We're agreed that a thin arch with uniform mass distribution in a catenary profile has zero bending forces, but is that true for a soil-loaded thin-skinned dome with a catenary profile? Load the dome with a thickness of soil. The weight of the soil is transfered downwards onto the shell, and as the weight of the soil is very much greater than the weight of the dome's structural shell we can ignore the weight of the shell. The shell has a catenary profile so think of an elemental catenary arch formed by a thin sector slice of angle theta through the middle of the dome. The bending forces within this elemental arch are only zero if the effective mass per unit length of the arch is zero. So what is the mass per unit length as a function of the depth of soil? Rather than thinking of the arch with a plan profile of a sector, think about it as an infinitely thin arch with mass per unit length proportional to x theta. Think now about a short section of the arch ds long at a radius x from the axis. The height of the (infinitely thin) column of soil sitting on ds is h, and the width of the column of soil is the horizontal projection of ds, that is ds ((dy/dx)^2 + 1)^-1/2. So now, if the mass per unit length of the elemental arch is to be constant, the height of the column of soil must be h proportional to ((dy/dx)^2 + 1)^1/2)/x. And as the catenary profile of the dome gives y = a cosh x/a, then differentiating and using sinh^1(x) + 1 = cosh^2(x), h is proportional to (cosh x/a)/x. I think that would be clearer with a diagram, so I'll post one tomorrow. |
|
 |
|
| posted by kokes | 06/01/2011 11:35:56 |
| Hi Simon, thanks for the reply. I drew the graph on a piece of paper, thanks for the instructions. Now what do you mean by, qote "height of the column of soil must be h proportional to ((dy/dx)^2 + 1)^1/2)/x."? Is it the same as if I said "the greater h, the hreater projectionOfArchLength"? Why is that? If I take longer section of an arch, I can pile up greater load at the top of it? It makes no sense to me. It is my pleasure to meet someone who speak mathematics :) | |
 |
|
| posted by kokes | 06/01/2011 14:59:56 |
| So Simon, I reread your post over and over. I still don't know where I made misstake or where you made one. Let me try some rough calculations. Let's take horizontal length x1 = 1 near the peak of the dome. Because catenary is nearly flat at the peak, the arch length will be little over x1, let's assume cosh(x1) = 1.1 Now let's choose a segment of the same length by the foot of the dome. x2 = 1 The slope is very steep, the arch length will be greater, let's say 2.2 times. cosh(x2) = 2.2 So the foot of the dome should, in this estimate, withstand twice the load as the peak. Is it correct? | |
 |
|
| posted by kokes | 06/01/2011 15:27:10 |
| Hi Simon, I finally see what you mean. Can you please post the chart? I think I could use a heavy chimmeny to make up for the mass at the top, otherwise no idea. | |
 |
|
| posted by simon | 06/01/2011 20:36:54 |
| Sorry, having trouble posting the image. | |
 |
|
| posted by simon | 07/01/2011 00:09:17 |
| Sorry kokes, you'll have to edit the URL as I can't include it directly. emilyware DOT co DOT uk SLASH earthwork SLASH images SLASH stories SLASH articles SLASH catenaryprofile DOT jpg | |
 |
|
| posted by simon | 07/01/2011 00:11:24 |
|
If the inside structural shell of the arch has a catenary profile then the effective mass per unit length of the arch must be constant.
The mass per unit length is the mass of the column of soil sitting on the short section of the arch ds, divided by the length ds. mass per unit length, mu = mass over ds mass = density, rho times volume volume = dx h(x) theta x and so mu = (rho dx h(x) theta x) / ds and as ds^2 = dx^2 + dy^2, so ds/dx = (1 + (dy/dx)^2)^1/2 and as y(x) = -a cosh(x/a), so dy/dx = -sinh(x/a) and as 1 + sinh^2(x/a) = cosh^2(x/a), so ds/dx = cosh(x/a) mu = (rho h(x) theta x) / ds/dx = (rho h(x) theta x) / cosh(x/a) = constant and so the relative depth profile of the soil load, h(x) = cosh(x/a) / x This is the height profile, and becuse of the slope of the dome increasing with x it results in a relatively constant thickness profile measured perpendicular to the shell, except for the singularity at the summit where the depth becomes infinite. However, the top of the dome can be replaced with a plug of an equivelent mass, and when I've done the integration I'll post it. I should say though, this is all just my guess, so do reassure yourself that my reasoning is sound. |
|
 |
|
| posted by simon | 07/01/2011 19:50:36 |
|
To solve the problem of the infinitely high peak of earth you could cap the dome with a structural cap having the same mass as the fill it replaces. There would be bending stresses in the cap but that wouldn't matter.
If the cap has a radius of x_zero then it needs to have the same mass as the soil fill it replaces, and you get the volume of fill by integrating. Let h(x) be the depth of soil where h(x) = A cosh(x/a) / x and if the depth of soil at x_zero is h_zero then A = (h_zero x_zero)/cosh(x_zero/a) and the volume of soil to be replaced, V is V(x_zero) = 2 pi A integral from 0 to x_zero cosh(x/a) dx = 2 pi a h_zero x_zero tanh(x_zero/a) And to get an idea of what that cap might look like consider a cylindrical cap of material with the same density as the soil. The height of the cylindrical cap, h_c is h_c = V(x_zero)/(pi x_zero^2) = 2 h_zero a tanh(x_zero/a) / x_zero and so for example, a cylindrical cap with diameter 2m for a dome 20m diameter and 10m high [y = 19.8 - 4.8 cosh(x/4.8)] will be approximately twice the height of the soil covering at at x=1.0m. |
|
 |
|
| posted by simon | 07/01/2011 19:53:46 |
| Ooops, that example dome is of course 15.0m high. | |
 |
|
| posted by mir cerni | 12/03/2011 17:26:04 |
| Hi Kokes, Nice idea your catenary dome. I'm also interested in building a flat dome like structure where 1/4 would be for the home and 3/4 would be for garden/green house. I'm interested to learn more and even to participate to a hands on activity. My email is mcerniav@gmail.com. Thks, | |
 |
|
| posted by Jim Foit | 22/05/2011 16:08:11 |
| In skimming the info Simon is correct but I think the solution is wrong. The right solution is to change he shape of the dome so that it is no longer a catenary. What I believe first needs to be done is figure out an equation that represents a differential portion of the wedge in polar (actually spherical) coordinates. My guess is this has never been done before by any human being, so it would be very cool. The projection of this circumferentially cut "wedge" onto a plane would then be used to determine the weight associated with that area. If you or anyone does this PLEASE let me know. | |
 |
|
| posted by DANIEL | 25/09/2011 02:36:51 |
| HAVE YOU RELEASED YOUR PROGRAM UNDER A GPL OR YOUR NOTES AND CONSTRUCTION DETAILS UNDER CREATIVE COMMONS ? | |
 |
|
| posted by DANIEL | 25/09/2011 16:10:50 |
| I AM ENAMORED WITH YOUR GEODESIC CATENARY DOME. HOW DID YOU BUILD IT ? I HAVE BEEN FASCINATED WITH GEODESIC DOMES FOR ENCLOSING A SHELTER, BUT I AM NOT SATISFIED WITH THE BRUTE RESOLUTION OF STRESSES NEAR THE EQUATOR DUE TO GRAVITY. AS YOU NOTED A CATENARY CURVED DOME IS THE SIMPLEST ANSWER, BUT APPLYING THE MODULARITY OF A GEODESIC TO A CATENARY DOME WAS A MYSTERY UNTIL I CAME ACROSS YOUR U2B VIDEO. THANK YOU. | |
 |
|
| posted by DANIEL | 25/09/2011 16:15:17 |
| VIEWING YOUR WIRE MODEL FROM ABOVE, THE DOME IS A SERIES OF CONCENTRIC CIRCLES JOINED BY SEGMENTS OF CONVERGING INTERSECTING CURVES APPROXIMATING THE PHI RATIO. IT APPEARS THERE ARE ABOUT 24 DIFFERENT MODULAR TRIANGLES. I ASPIRE TO BUILD A CATENARY GEODESIC SHELTER OUT OF MODULAR TRIANGULAR BLOCKS, FIXED TOGETHER AT THE VERTICES BY BLIND SPLINES. I’D LIKE TO CUT THE BLOCKS FROM GLUE-LAM BEAMS, AND STACK THEM. IT WOULD HAVE THE THERMAL INERTIAL MASS OF A LOG HOME AND THE STRENGTH OF A CATENARY. YELLOW PINE LUMBER IS RENEWABLE AND CARBON SEQUESTERING. | |
 |
|
| posted by DANIEL | 25/09/2011 16:17:58 |
| I KNOW JUST ENOUGH MATH TO GET FRUSTRATED. GETTING THE ANGLES CORRECT FOR MILLING THE BLOCKS WOULD BE THE TRICK. THE ANGLES AT THE VERTICES AND AT THE ABUTTING FACES WOULD HAVE TO BE CUT PRECISELY TO TIGHTLY ENCLOSE IT AND PROPERLY TRANSFER LOADS TO ASSURE STRUCTURAL INTEGRITY. THE CUT AT A HORIZONTAL TRIANGLE BASE WOULD BE A PERPENDICULAR TO THE TANGENT OF THE CATENARY, BUT CUTTING ANY OTHER IS NOT SO EASY TO VISUALIZE... THERE MUST BE A 3D CENTER/ FOCAL POINT/S FOR A CATENARY DOME, ISN’T THERE ? | |
 |
|
| posted by DANIEL | 25/09/2011 16:33:08 |
| INCIDENTALLY, I HAVE FOUND SOME VERY INTERESTING METHODS FOR NATURALLY MODULATING RESIDENTIAL INTERIOR CLIMATE COMFORTABLY YEAR-ROUND. SEARCH "ENERTIA HOME" AND “PASSIVE ANNUAL HEAT STORAGE”. | |
 |
|
| posted by simon | 27/11/2011 11:39:15 |
| Yes, I agree with what Jim Foit says. It seems reasonable that there is a constant-thickness skin profile for which the bending forces are zero, but it isn't a catenary. If there is an analytic solution then I'm guessing that calculus of variation is the way to find it, but the maths defeats me I'm afraid. I too would be interested if anyone has further insight. | |
 |
|
| posted by simon | 23/12/2011 23:52:19 |
|
I calculate that the ideal stressless profile for a dome, analogous to the catenary profile for an arch, is y = a * sqrt(pi/16) * (erfi(x/a) - erf(x/a)) where erf is the error function. I get this by treating a thin segment of the dome like an arch, but rather that taking the mass per unit length to be constant as with the catenary, the mass per unit length goes like x. |
|
 |
|
| posted by simon | 24/12/2011 13:25:02 |
| And interestingly enough that profile is almost spherical. Given how a spherical profile can significantly simplify construction I wonder if there's much practical advantage in an optimised profile, especially if the optimisation ignores snow and wind loading. Note also that the analysis assumes that the dome skin is infinitely thin, so if it's a substantial thickness of masonry that'll affect the ideal profile too. | |
 |
|
| posted by pete | 21/02/2012 02:20:02 |
| Nice work Jan. Have you seen the Musgum domes from Cameroon? They are a nice natural catenary. | |
 |
|
Login to add resources