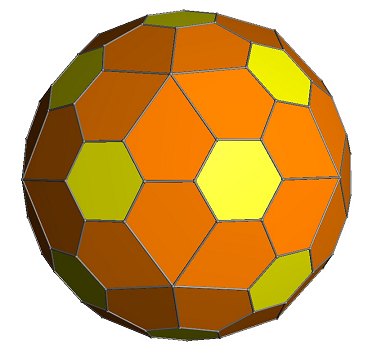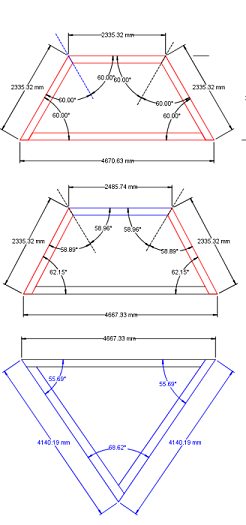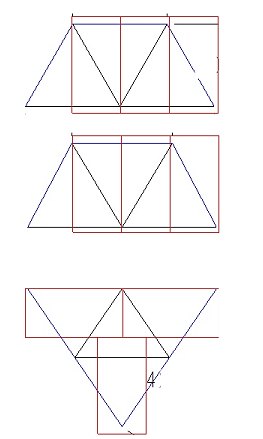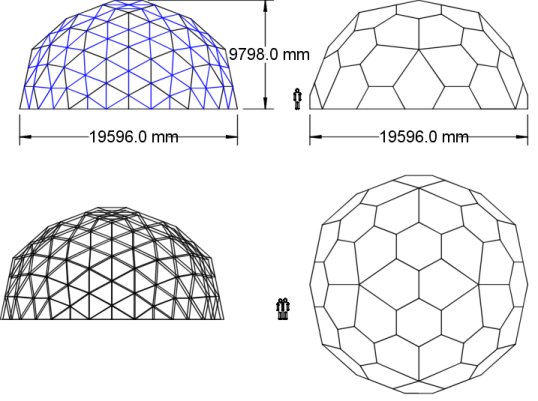
Tweet
| Navigation |
| Home |
| Site map |
| Articles |
| Contact |
| Links |
| Forum |



20m Dodeca based domeI did a plan a while back for a huge 20m dome in Yugoslavia and thoght I would share some of the ideas that came from it. It has 3 components, a half hexagon, front of a petal and rear of petal. Because of the size f each panel and the fact that it was being used for a house I used a double frame type construction. The each frame has a slightly large frame made as the outer skin and they are connected with a ply tie. Lets start with a look at the geometry.  The whole structure was to be covered with plywood then weather proofed so I had to try and make the design work efficiently with 8x4 panels.   It worked out at 3 8X4 sheets per panel, the ofcuts would turn and fit the last spaces needing covering. The scale of this dome is pretty big 240 sheets of plywood just for the covering.  I don''t know if it ever got built but if anyone is interested in this design drop me a line and I''ll maybe redo it on a smaller scale.  |
|
 |
|
| [ comments 0 ] |
comments will be accessed through the forum in the new site design (coming soon)
8252