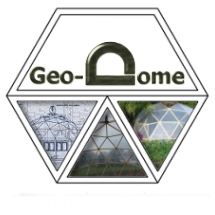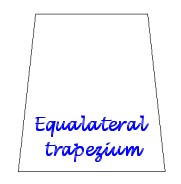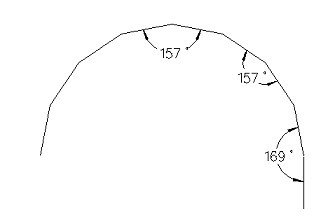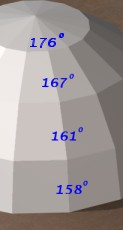
Tweet
| Navigation |
| Home |
| Site map |
| Articles |
| Contact |
| Links |
| Forum |



Trapezium dome design  Ive had some interest in the space helmet dome design and thought I would elaborate on the concept and provide a few drawings and measurements. This design is built using equilateral trapezium panels (top and bottom edges are parallel and side edges slope in towards the top) A trapezium-panelled dome integrates better with square geometry than a geodesic dome; square doors and windows will fit with less waste and compromise, also building a half dome against a building is much more straightforward than it would be using geodesic dome geometry.  There are 4 separate panels that form a segment and 16 segments making a total of 64 panels, all x measurements are equal, base angles for each trapezium are: A = 88 degs B = 84 degs C =81 degs D =79 degs (this one is a triangle) Dihedral angles are 157degs for panels joined vertically, angles for horizontally joined panels range from 158 161 167 176 degrees, see diagrams below:   Use the trapezium calculation tool to work out all the sizes you need to build this type of dome. |
|
 |
|
| [ comments 19 ] |
| posted by Russ | |
 |
|
 |
|
| posted by colin | |
 |
|
| Hi Russ The eyelet method is certainly cheap and easy but anything screwed into the endgrain is not going to be that strong. The stacking height is another factor to consider, 6 eyelets made of 6mm wire will have a combined stacking height of 36mm so you`ll end up with wavey roof struts. There`s also little to prevent the strut rotating on axis either. My advice is to use a tubular hub or use steel banding/strip to make a sturdy connection. | |
 |
|
| posted by Mike Chastain | |
 |
|
| The trapezium dome has very obvious advantages for joining with non-dome architecture, uniformity of panels, mating better with doors and windows, etc. Where could I find comparisons between the load and stress characteristics of trapezium versus geodesic domes? | |
 |
|
| posted by Colin | |
 |
|
| Hi Mike From a frame only point of view a geodesic would be much stronger for an equal size structure using the same materials. Make a triangle and a trap panel frame and load them to destruction..the triangle will win. | |
 |
|
| posted by Admin | |
 |
|
| I agree with Colin that a triangle will be stronger, you could run a strut diagonally across the trapezium panel to make it stronger. Using 20mm ply as a stressed skin would also improve the strength. I would only use a trap design if the end use precluded a geodesic form for some reason. | |
 |
|
| posted by Mark Ludwig | 17/11/2008 19:04:52 |
 |
|
| This structure looks like it would be very weak with respect to torsional forces about the central axis (ie take the top and twist it). Have you done any structural analysis on these? | |
 |
|
| posted by William | 20/05/2010 08:30:47 |
 |
|
| I really like this dome design. There is a boat building technique that is called stitch and glue it allows a person to build a boat using plywood and no frame. I wonder if the same technique could be done with this. I will do some small scale experiments it should be interesting. | |
 |
|
| posted by Steve Ford | 12/09/2010 19:27:47 |
 |
|
| Clearly easier and cheaper to construct. I like this idea. I offer the thought that the radial limbs could be made in one piece laminated ply - eliminating joints - and the top polygon likewise. The cap piece could be flat and hinged for ventilation - eliminating many struts and divided sheet material areas. Torsional stiffness would be provided in part by the cladding but could be augmented by triangulating one piece laminated members. The horizontal members would be individual - save the uppermost - but they could be made of angled pieces in order to overlap or interdigitate with neighbouring pieces. | |
 |
|
| posted by Peter Loichtl | 28/11/2010 03:17:58 |
 |
|
| Wiliam yes one could use stich and glue to build this dome or even a triangular design dome. Cover it with fiberglass and resin paint it and it would be very very strong and resistant to the elements like a boat built using stich and glue. | |
 |
|
| posted by Zeke Chaparral | 30/01/2011 03:57:47 |
 |
|
| Is it better to cut the pipes 1 inch longer than the calculation tool states and then drill the holes 1/2 inch from each end or cut to the length the calculation tool states and drill 1/2 inch from each end? I'm considering building the trapezium dome, attach 2 EMT pipe hangers to each vertical pipe, and then cut and attach thin plywood sheets cut to the size of panel openings. I then plan on gluing 1/4 or maybe 1/2 inch foil backed foam insulation sheeting to to plywood to keep things cooler and quieter on the playa. It seems that the trapezium dome creates the least waste of plywood and would be the most straightforward for attaching the wood panels. I also think it would be easier to sew up a nice fitting rain fly out of silver tarps with the trapezium design. | |
 |
|
| posted by Roland | 02/03/2011 19:16:17 |
 |
|
| I am in the process of building one, but extending in the middle giving me something like the old Dallas Cowboy stadium in Texas. I have a hexadome now and need more space. | |
 |
|
| posted by Frank Hickli | 08/04/2011 16:50:43 |
 |
|
| How about 14 inches thick EPS rigid foam sections cut at precise angles and glued together with pl 300 foamboard construction adhesive. With rigid foam that thick I would say that it would not need any framework on domes up to 25ft or maybe 30ft in diameter. Then of course cement or stucco would need to be sprayed or troweled on the outside. A fiber reinforced cement could possibly even eliminate the need for wire or rebar. The interior surfaces could be finished with some sort of sealant coating or plaster. Just imagine the insulating value alone, not to mention the ease of construction. | |
 |
|
| posted by Roland | 10/04/2011 20:38:08 |
 |
|
| that will work, but, and here is the big but: if you are going to invest money, you must keep in mind that you may at some point sell it. you can't sell it if it doesn't look good. I have seen hundreds of domes with non conventional looking roofs. They won't sell. It must look good, and that usually means shingle roofs, or something to that effect. The stucco roof doesn't qualify for that. | |
 |
|
| posted by Dan Newell | 26/10/2011 21:56:16 |
 |
|
| has anyone used a tree as a center support for the structure? or any other type of post - this design reminds me of a Yert | |
 |
|
| posted by ben mcelroy | 17/12/2011 06:02:05 |
 |
|
| I am thinking of using this design to build a 5 foot diameter 3/4 ball, to put on top of a 15 foot tall steel tripod. To use it as a wildlife observation blind. Am thinking of using rigid foam panels. | |
 |
|
| posted by didier corallo | 20/12/2011 19:33:28 |
 |
|
| iam wondering how playing with the # sides of a dome (18 instead of 16 ) affects the angle s of the panels . what would be the mathematical formula to figure this out ? | |
 |
|
| posted by didier corallo | 21/12/2011 18:00:16 |
 |
|
| i am a sculptor whose planning to use trapezium domes in my next project . iam wondering how much would the angles change if you are making a dome with 18 sides as opposed to 16 . what is the equation that would help me figure this out ? | |
 |
|
| posted by tom schmitt | 17/01/2013 05:46:37 |
 |
|
| 50 ft greenhouse trapezium or 6v which is stronger interested in purchasing plans | |
 |
|
comments will be accessed through the forum in the new site design (coming soon)
12773
Copyright © 2007- 2014 geo-dome.co.uk. All Rights Reserved.