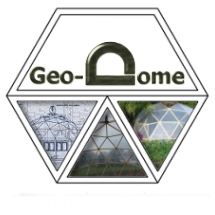
Tweet
| Navigation |
| Home |
| Site map |
| Articles |
| Contact |
| Links |
| Forum |



Space helmet dome - design drawings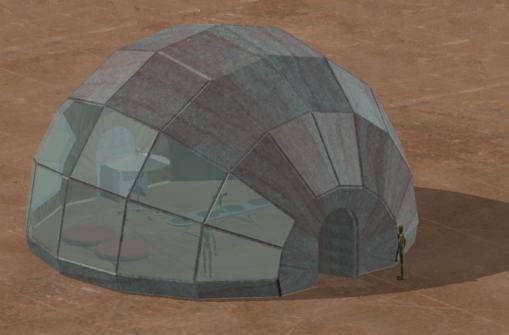 The drawings below show front, side and plan elevations with the grey square measuring about 1 meter. The dome itself measures approximately 11 meters in diameter and 5.5 meters high. 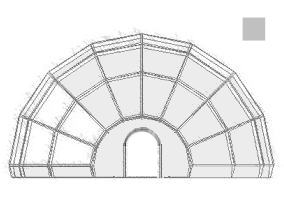 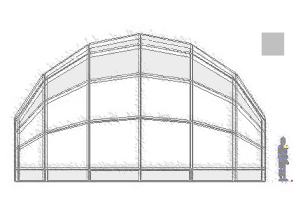 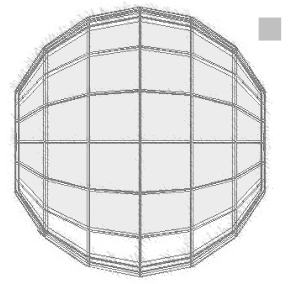 This dome design is well suited to conventional building techniques and materials, it would be simple to place standard velux windows in the roof panels, building doors is also very straight forward in either of the semicircular vertical side walls. |
|
 |
|
| [ comments 8 ] |
| posted by Jeff | 20/03/2008 02:07:32 |
 |
|
| Very interesting design. I am thinking that if I extend this dome by inserting purely rectangular panels in the centerline, I could get the elongated pool cover structure I am seeking. Do you have any more details as far as angels, panel dimensions etc? | |
 |
|
| posted by Admin | 29/03/2008 01:30:36 |
 |
|
|
Here you go Jeff,I've made a page with a bit more information about trapezium paneled dome design. A pool cover may look a bit like this: 
|
|
 |
|
| posted by DaveG | |
 |
|
|
This is very interesting, as this fits with the request i made before regarding an elongated dome - this looks very do-able. One question though - given this is effectively half a trapezium dome turned on its side fow do you calculate the radius necessary to give you a usable end to insert a door into? Using the dome calc tool will give you the dimensions you need but if you choose too small a radius the 'end' will be too small for anything other than a midget (i will be ok but the wife wouldnt be too happy having to duck every time she goe in and out.) |
|
 |
|
| posted by Colin | |
 |
|
| Hi Dave You get similar issues with door height vs dome size with standard geodesics too but its a great excuse to build something big :) | |
 |
|
| posted by Patd | 21/11/2008 23:47:20 |
 |
|
| I am looking at the pool cover design, as a possibility for a trailerable (8' wide or less) electric/solar houseboat. I ma looking for low wind resistance on land and water. My plan is a 8' wide 12-20' camper on a set of pontoons (24 foot). The boat needs to function as a land and water camper. I would need doors on the bow and stern (may be roll up), and windows for the sides and helm. I think I can build it, the skin is in question, but I am not sure how to design it? How to start. Any help would be appriciated. | |
 |
|
| posted by Jamie Clarke | 29/10/2010 14:52:53 |
 |
|
| Sorry to interject but parrallelograms allow all strut lengths to be equal and can be cut from a rectangle with no waste. respect to dave g with the tall wife | |
 |
|
| posted by David King | 09/12/2011 23:02:53 |
 |
|
| Technically I think this sort of webbing would be called a `conjugate graticule` layout... I think... I'm just being an uber-nerd - I actually love the name, it has character! | |
 |
|
| posted by frank | 12/03/2012 01:46:00 |
 |
|
| this is a very cool design. you state that - There are only five different shaped panels in this design. ok, just what are the panel shapes (dimensions)? thanks. | |
 |
|
comments will be accessed through the forum in the new site design (coming soon)
11537
Copyright © 2007- 2014 geo-dome.co.uk. All Rights Reserved.